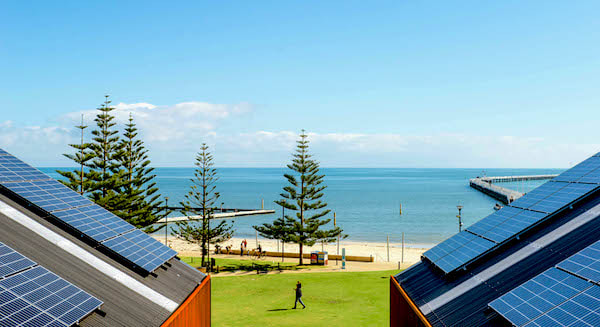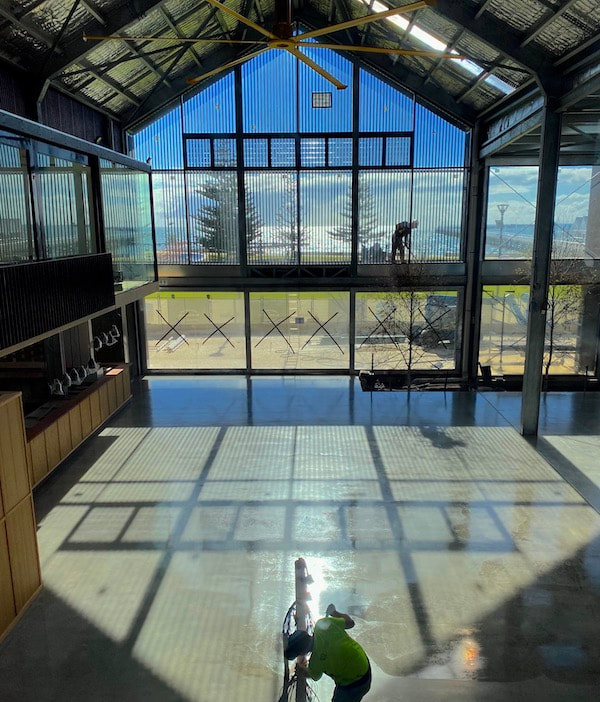At 90 per cent complete and the key management team appointed, Shelter Brewing Co is on schedule to swing open doors in late October.
Standing proudly on the Busselton Foreshore, construction of Shelter began in August 2019 and has been architecturally designed with an emphasis on sustainability.
The Corten steel cladding external walls are designed to rust over time to form a protective layer and earthy appearance, and on the roof there’s a 100-kilowatt solar panel system that aims to produce 80 per cent of the brewery’s power requirements.
Shelter’s twin gabled roof is a nod to the Busselton Jetty pavilions, and the 10.6 metre floor-to-ceiling windows are designed to maximise the stunning view of the jetty and Geographe Bay. The best views are from the first-floor function room that can cater for 120 people.
General Manager Paul Maley said that much of the internal fit out is near complete.
“The commercial kitchen is fitted, the flooring is done including jarrah floorboards in the lounge area, the first-floor function room is almost finished, the brew deck is done and the silver birch indoor trees have been planted – when they start budding, they’ll be a unique feature,” Paul said.
“Outside, the pavement has been laid, the playground installation starts this week and the tanks and the brewery equipment arrive this week.
“There’s work being completed on the lighting and electrical, window dressings and the ceiling, everything is tracking on schedule to open in late October – and we can’t wait.
“The construction project has been colossal, and the end result is something that we hope everyone will be proud of, like we are.
“Shelter is more than a craft brewery, it’s a place for locals to meet, families to get together and visitors to include in their itinerary of Busselton. We’re really looking forward to welcoming everyone in soon.”
Shelter’s architecture is centred around the working state-of-the-art brewery which is open and forms part of the venue.
Licensed for 650 people, the venue is 1,078 square metres on the ground floor, 427 square metres on the first floor and sits on an 1,850 square metre site adjacent to the Busselton Visitors Centre.
Further details of Shelter Brewing Co including beer production will be released soon.
For news updates, follow www.facebook.com/shelterbrew and subscribe to the mailing list at www.shelterbrewing.com.au




 RSS Feed
RSS Feed
